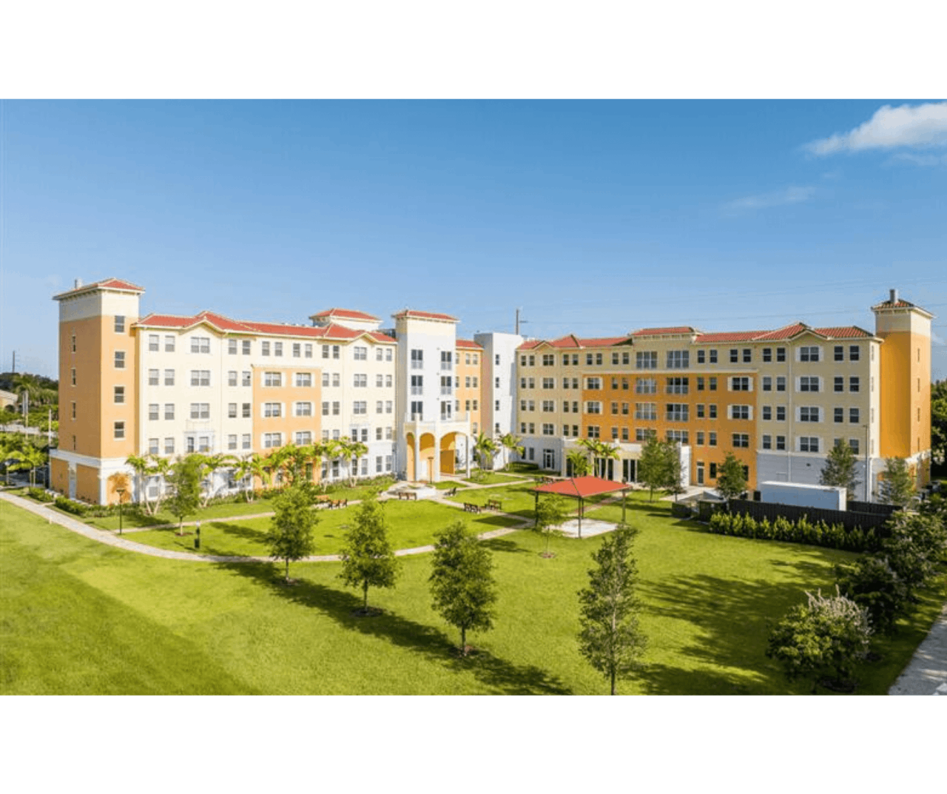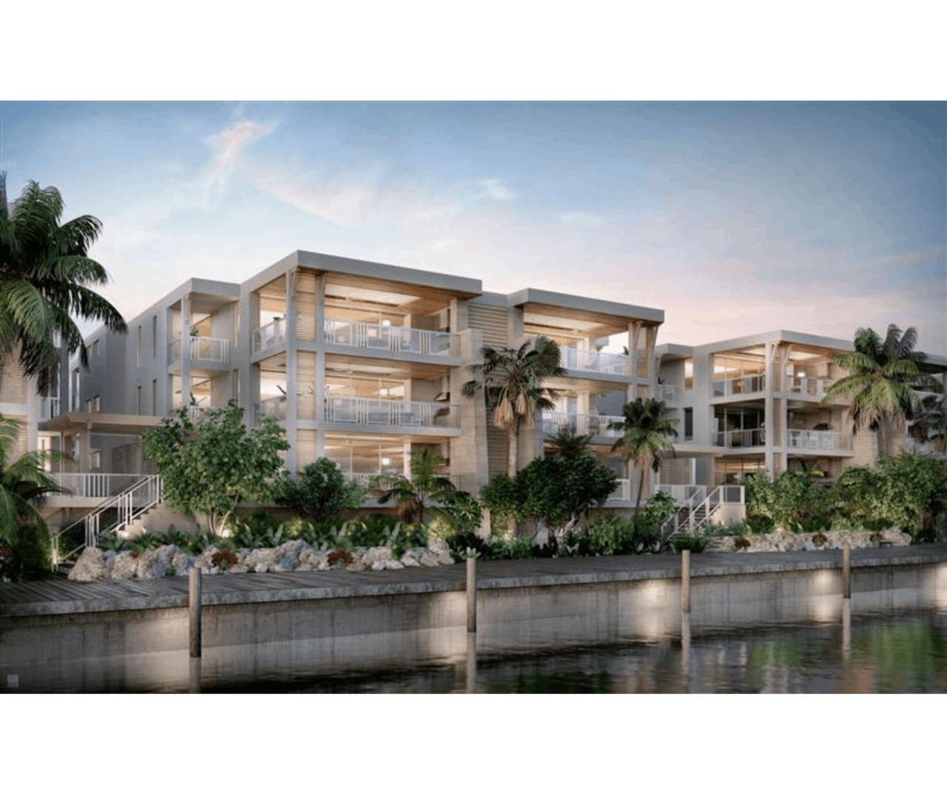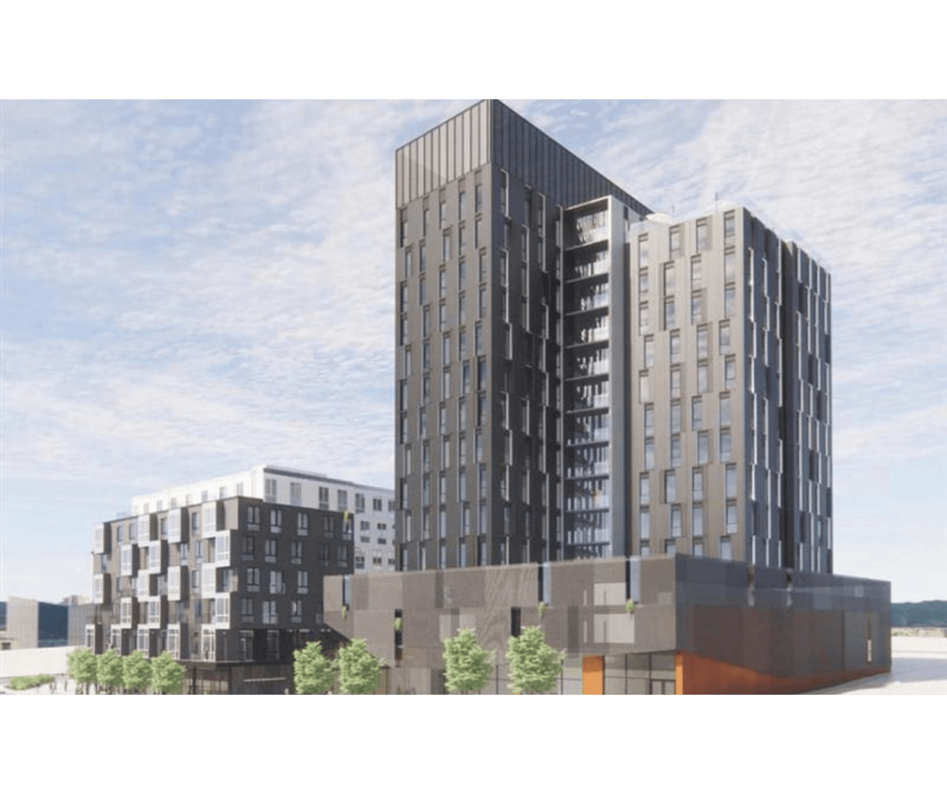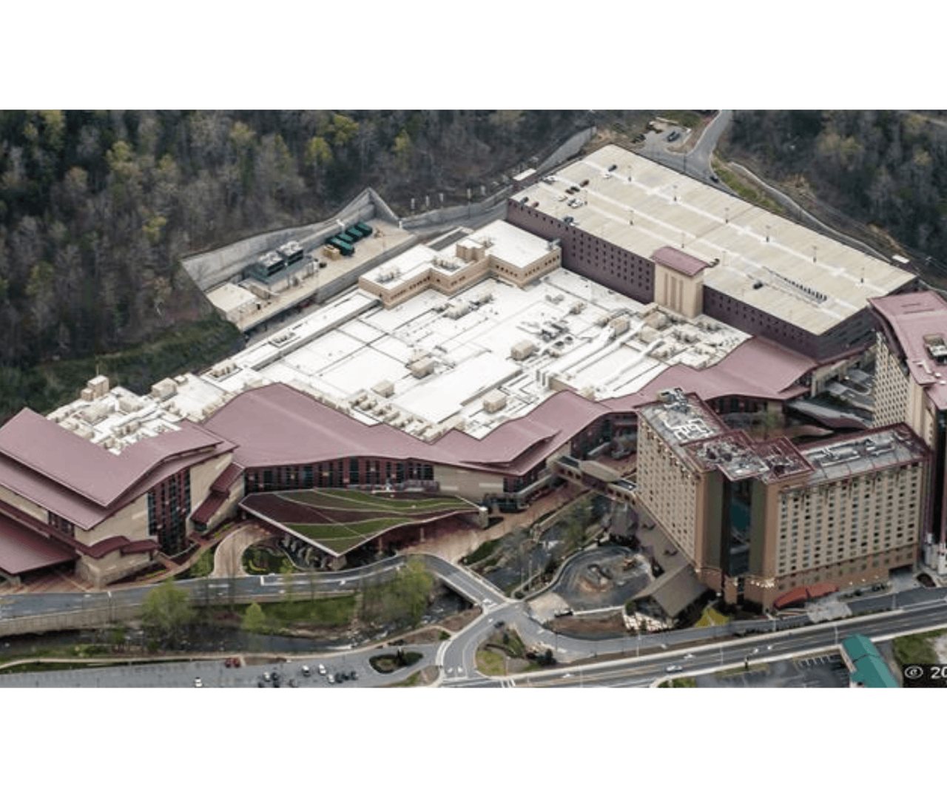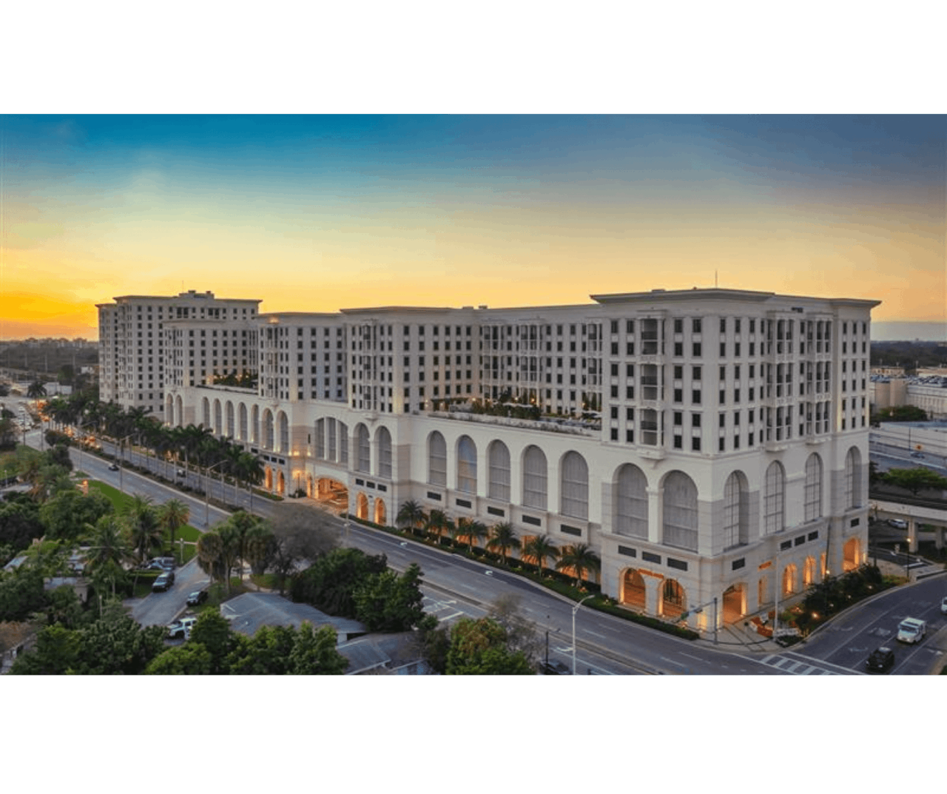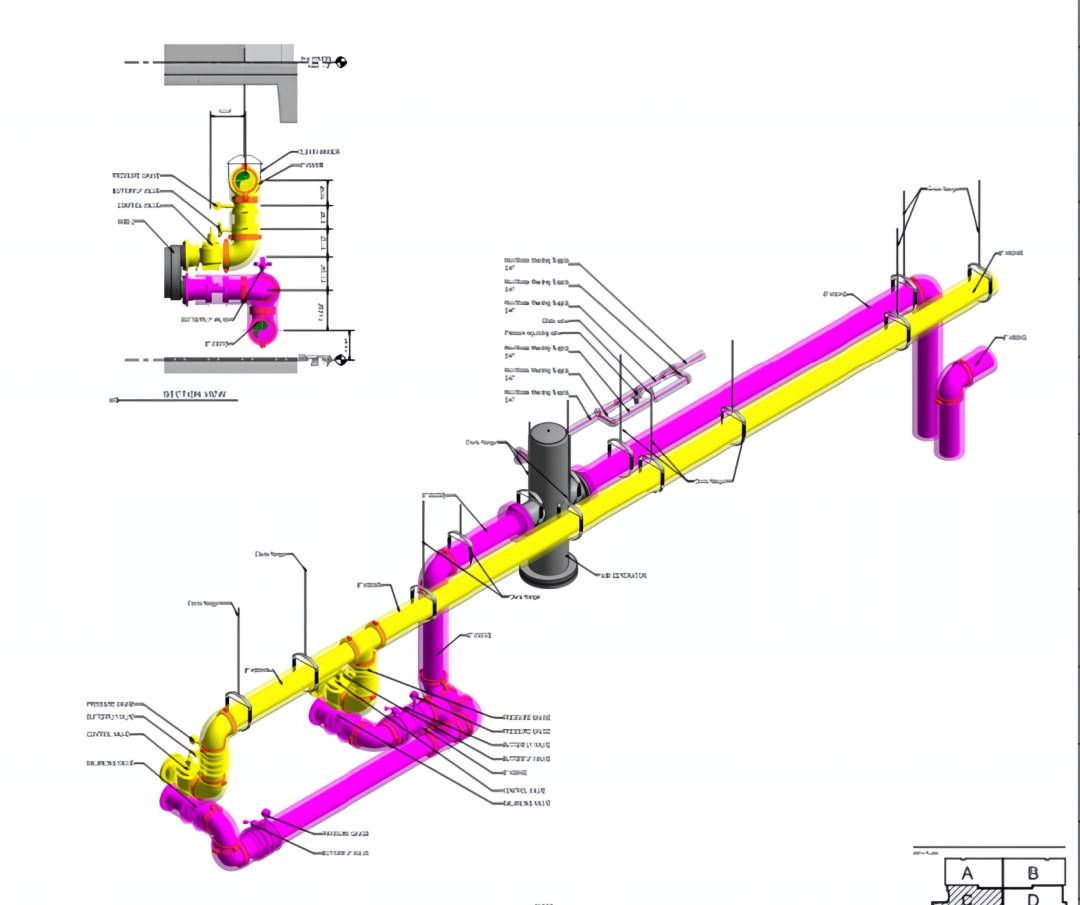Comprehensive Solutions for Every Stage of Your Project.
ABOUT US
ArcAligned is a pioneering BIM (Building Information Modelling) service provider committed to revolutionizing the construction industry through advanced technological solutions and innovative strategies.
1. BIM STRUCTURE
Our BIM Structure services are designed to bring your construction projects to life with precision and efficiency. We create detailed 3D models that reflect the structural integrity of your building, enhancing collaboration and minimizing errors. From foundations to slabs, our models help you visualize and plan confidently, ensuring every element is accurately represented.
We also offer the following additional services:
– Drafting
– Concrete modeling
– Steel fabrication
– Contract drawing preparation
– Shop drawings
– Line drawings
– As-built drawings
– Steel erection plans
2. BIM ARCHITECTURE
At ArcAligned, we bring your architectural visions to life with our comprehensive BIM (Building Information Modeling) services. We combine cutting-edge technology with a deep understanding of design to create intelligent, data-rich models that enhance collaboration, streamline workflows, and reduce errors throughout your project.
Our services include:
– Architecture Drafting
– Floor Plan Creation
– Architectural Unit Models
– Architectural Revit Components
– Permit Set Preparation
– Design/Construction Set Preparation
3. MEP
Our team of experts offers comprehensive MEP (Mechanical, Electrical, and Plumbing) services that ensure your building operates smoothly and efficiently. Our experienced team delivers innovative solutions tailored to your project’s needs, focusing on:
–Mechanical Systems:
Custom HVAC design for effective climate control and energy efficiency.
–Electrical Systems:
Reliable electrical planning for power distribution, lighting, and safety systems.
–Plumbing Systems:
Efficient design and implementation of water supply and waste management systems.
We combine advanced technology with industry expertise to provide seamless MEP integration, enhancing the overall functionality and sustainability of your project. Choose us for MEP services that ensure top-quality performance and reliability from start to finish.
4. 4D SCHEDULING
At ArcAligned, we make project planning easier and more intuitive with our 4D Scheduling services. By adding the dimension of time to 3D models, we help you see how your project will progress, from start to finish. This powerful visualization tool allows you to understand and manage every phase of construction, ensuring smooth coordination and minimizing surprises.
Our 4D Scheduling services are designed to:
–Visualize Progress: Watch your project come to life with time-phased 3D models.
–Enhance Coordination: Spot and resolve scheduling conflicts before they impact construction.
–Optimize Resources: Streamline workflows and allocate resources more effectively.
–Improve Communication: Provide clear, visual updates that keep everyone on the same page.
With our 4D Scheduling, you’ll have a clear, actionable view of your project’s timeline, helping you stay organized and on track.
Other Services
CAD Drafting
AutoCAD is the go-to tool for architects, engineers, and designers to bring their ideas to life. It’s like a digital sketchpad on steroids, allowing us to create precise 2D drawings and stunning 3D models with incredible detail and accuracy.
Revit family creation
Revit, a powerful tool developed by Autodesk, has become the industry standard for Building Information Modelling (BIM). Architects, engineers, and contractors across the AEC industry rely on Revit to create a single, shared model. We use this collaborative approach to allow everyone involved in the project to work together seamlessly, improve efficiency and reduce errors.
Scan to BIM
Scan to BIM with LiDAR combines advanced laser scanning with Building Information Modelling to create precise digital replicas of existing structures. By capturing high-resolution 3D data, this process enables accurate as-built documentation, improving design, renovation, and construction workflows. Enhance your projects with reliable, detailed models that streamline collaboration and reduce errors.
Clash Coordination
Our Clash Coordination services streamline your construction projects by detecting and resolving conflicts between building systems like HVAC, plumbing, electrical, and structural elements before they escalate. Using advanced BIM technology, we integrate all disciplines into a unified model, reducing delays, rework, and costs. This proactive approach ensures seamless collaboration, keeping your project on time and within budget. Trust ArcAligned to enhance your project’s efficiency and success from the start.
Shop drawing, concrete line drawings
Our company provides top-tier shop drawing and concrete line drawing services tailored to meet the needs of your construction projects. We deliver precise, detailed shop drawings that serve as essential blueprints for contractors and engineers, ensuring accuracy and efficiency on-site.
Our concrete line drawings are crafted to meet industry standards, offering clear, dependable layouts for all concrete structures. Trust our expert team to deliver the detailed drawings you need to keep your project on track and within budget.
Other Services
CAD Drafting
AutoCAD is the go-to tool for architects, engineers, and designers to bring their ideas to life. It’s like a digital sketchpad on steroids, allowing us to create precise 2D drawings and stunning 3D models with incredible detail and accuracy.
Revit family creation
Revit, a powerful tool developed by Autodesk, has become the industry standard for Building Information Modelling (BIM). Architects, engineers, and contractors across the AEC industry rely on Revit to create a single, shared model. We use this collaborative approach to allow everyone involved in the project to work together seamlessly, improve efficiency and reduce errors.
Scan to BIM
Scan to BIM with LiDAR combines advanced laser scanning with Building Information Modelling to create precise digital replicas of existing structures. By capturing high-resolution 3D data, this process enables accurate as-built documentation, improving design, renovation, and construction workflows. Enhance your projects with reliable, detailed models that streamline collaboration and reduce errors.
Clash Coordination
Scan to BIM with LiDAR combines advanced laser scanning with Building Information Modelling to create precise digital replicas of existing structures. By capturing high-resolution 3D data, this process enables accurate as-built documentation, improving design, renovation, and construction workflows. Enhance your projects with reliable, detailed models that streamline collaboration and reduce errors.
Shop drawing, concrete line drawings
Our company provides top-tier shop drawing and concrete line drawing services tailored to meet the needs of your construction projects. We deliver precise, detailed shop drawings that serve as essential blueprints for contractors and engineers, ensuring accuracy and efficiency on-site.
Our concrete line drawings are crafted to meet industry standards, offering clear, dependable layouts for all concrete structures. Trust our expert team to deliver the detailed drawings you need to keep your project on track and within budget.

Partner with us to streamline your construction process and achieve better outcomes for your project.



Partner with us to streamline your construction process and achieve better outcomes for your project.






